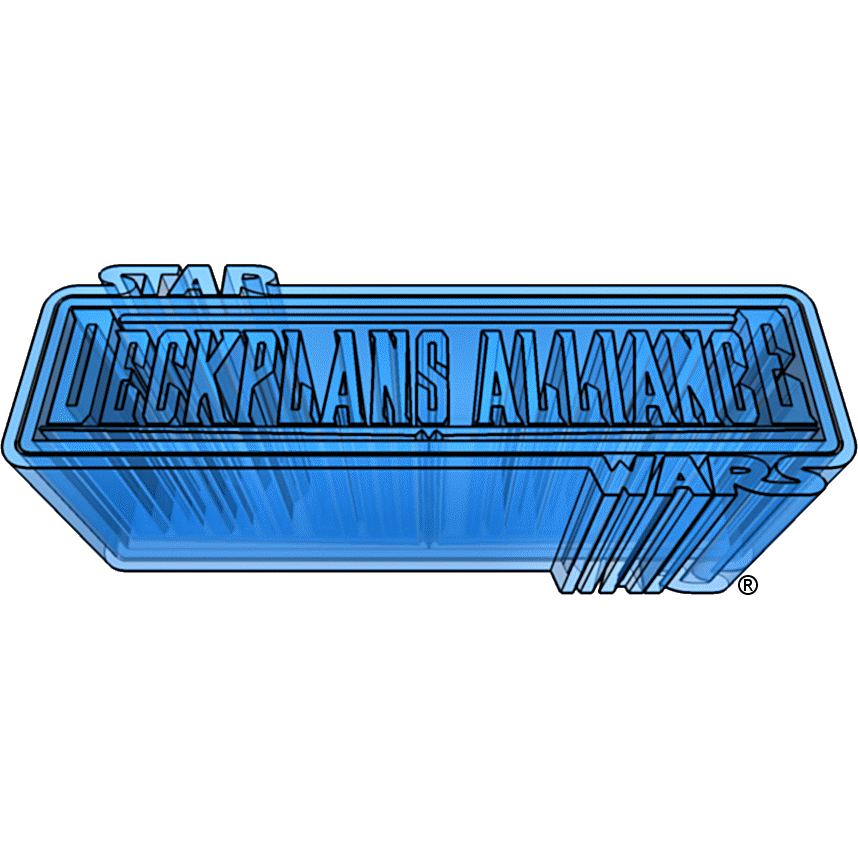
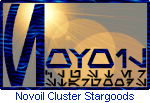

A joint-effort project developed by Frank V Bonura, "B.M.K.", and Sean Callahan. The deckplan, and exterior views are based mainly on the original drawing of the Ghtroc Class 720 from the "STAR WARS The Roleplaying Game" Second Edition (page 121), drawn by John Paul Lona. The project was also inspired by the original Cargo Empress deckplan from the "STAR WARS Adventure Journal" #9 (p. 69), drawn by Matt Busch.
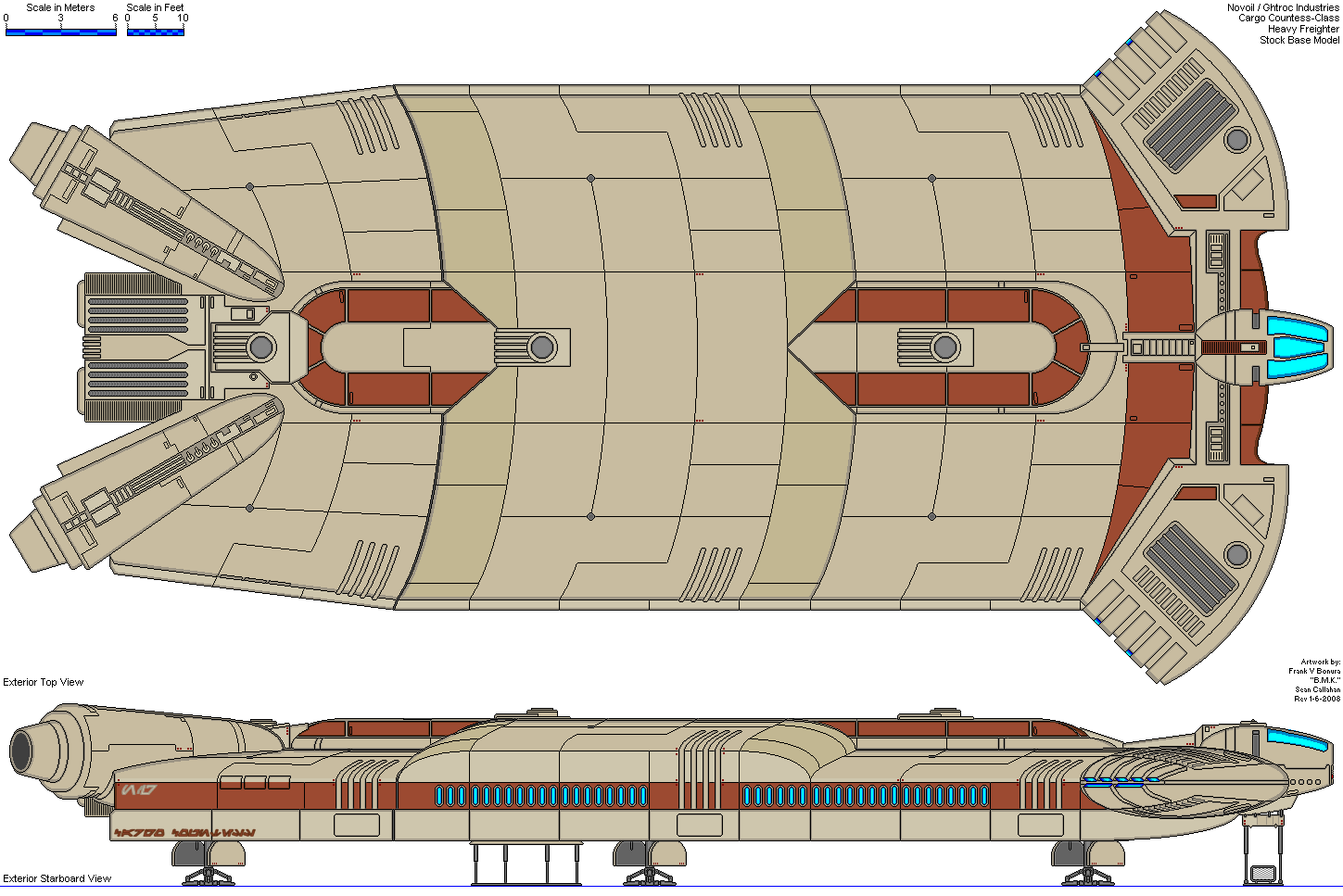
Cargo Countess Heavy Freighter
Novoil Cluster Stargoods is a premium provider of remanufactured space transports and fighter craft. For more information on the Novoil Cluster Stargoods corporation, please consult "STAR WARS - The Roleplaying Game" - Second Edition page 108, or "The Star Wars® Roleplaying Game" - Second Edition Revised and Expanded page 255.
Novoil Cluster Stargoods developed this Ghtroc variant taking advantage of an unusual opportunity. For years, Novoil corporation had been collecting fixed laser cannons, as well as a myriad of other surplus replacement parts while waiting for its new certification. Most of these components were removed from Ghtroc ships that were being upgraded at the dealership and were in new condition. Shortly after Novoil Cluster Stargoods received its certification to remanufacture the Ghtroc Class 580, Class 720, and Cargo Empress-class freighters, Ghtroc Industries suffered financial difficulties resulting in the company's demise. Novoil purchased directly from Ghtroc industries billions of replacement components at liquidated prices to help Ghtroc resolve its uncontrollable debt. The sale did little to save the failing company but managed to leave Novoil Cluster Stargoods in position of opportunity.
With a desire for profit and a passion to keep the good name of Ghtroc Industries alive, Novoil Cluster Stargoods began a massive consolidation of its inventories, and began a program of remanufacturing Class 580, and Class 720 freighters to new condition. Fearful the name of the Cargo Empress would have a negative impact on the program, Novoil Cluster Stargoods began testing a radical new idea at the Cluster Proving Grounds. The first fruits of this labor would be the Cargo Duchess. With the Duchess' success, Novoil produced its second Ghtroc model the Cargo Countess-class.
Novoil decided to remove two segments of the massive Empress-class' extension module. It was discovered most fatigue and stress damage as well as the creaking and groaning customers experienced was coming from the landing bay segments of the expansion module. Novoil rebuilt the Empress-class sans two of its landing bay segments, and removed two of its power cores to relieve further stress. With the changes in place, the shorter stiffer 72.6 meter Countess-class was born. This modification also addressed Novoil's shortage of intact landing bay components, due to the defect. This newer design worked so well, and outperformed the Duchess-class, Novoil quickly began production on its second Ghtroc freighter.
— homebrew roleplaying game capsule by: Frank V Bonura.
Novoil/Ghtroc Cargo Countess Freighter
— homebrew roleplaying game stats by: Frank V Bonura and “B.M.K”
- Craft: Novoil/Ghtroc Countess-class Heavy Freighter
- Type: Heavy freighter
- Scale: Starfighter
- Length: 72.6 meters
- Crew Skill: Space transports: Cargo Countess freighter
- Crew: 3
- Passengers: 9
- Cargo capacity: 11,000 metric tons
- Consumables: 2 months, 2 weeks
- Cost: 478,000 (restored), 242,000 (used)
- Hyperdrive Multiplier: x1.5
- Hyperdrive Backup: None
- Nav Computer: Yes
- Maneuverability: 0D+2
- Space: 3
- Atmosphere: 260; 750 km/h
- Hull: 3D+2
- Shields: 1D+2
- Sensors:
- Passive: 15/0D
- Scan: 30/1D
- Search: 45/2D+1
- Focus: 2/3D
- Weapons: None
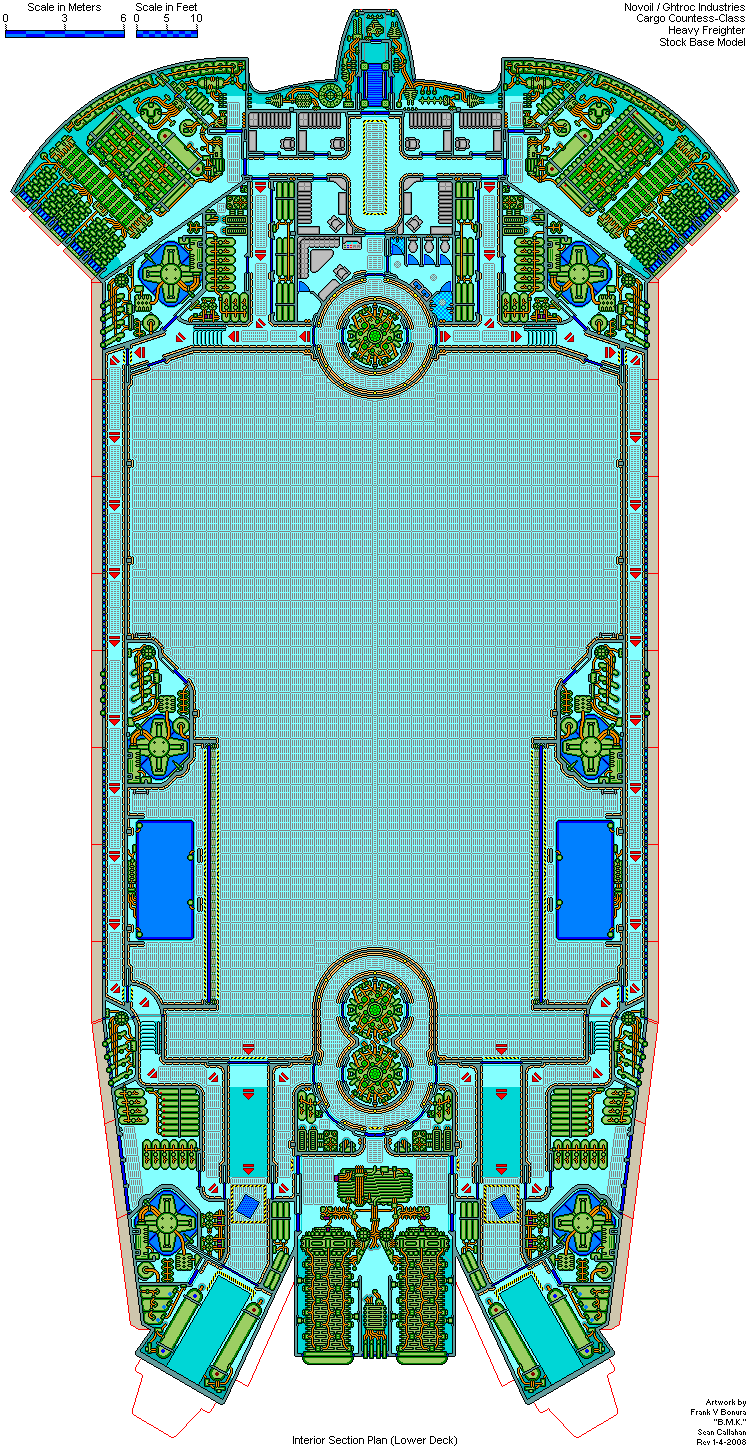
The lower deck is a complete deck with up to 5.74 meters (18ft 8in) of headroom. In some areas, the ceilings on this deck have various pull-down hatches equipped with fold-down ladders for accent, to facilitate system repairs, maintenance, and replacement of fuel cells (for specific locations consult upper deck). Grill works on this deck are removable allowing access to the ship's massive repulsorlift systems and for repair and maintenance of any systems below deck. The lower deck is comprised of three regions:
These regions are situated at different elevations. Descriptions of the various regions are listed, and described below.
This region of the ship has up to 2.29 meters (7ft 6in) headroom, and is at a higher elevation than the expansion module. Descent via stairs is required to access the Expansion Module Compartments. Descriptions of the various compartments are listed, and described below.
The "chin" houses the ship's entry lift (rated at 500 kg) and forward airlock. This airlock is fully functional and can be used for space walks.
The outer "chin", "shoulders" and "epaulets" contain the ship's sensors and communication equipment. This equipment can be accessed and serviced through access doors in the entry lift room.
The forward "fins" house the ships ion maneuvering thrusters, forward/flanking shields (projectors, Controllers, and generators), and the ship's batteries. Also housed here are some of the ship's consumable storage tanks, fuel tanks, and fueling pumps. All can be accessed for service or maintenance by the doors at the ends of the forward corridors.
Behind the forward "fins" is an area affectionately called the "armpit." These two rooms (port: room 1 & Starboard: room 2) house equipment for landing struts 1, and 2. Also housed here are the booster coils for the ship's hyperdrive. These rooms can be accessed from their respective escape corridors. A skillful pilot could shoot here and cripple the ship's hyperdrive with minimal damage to the rest of the ship.
Behind the sensor compartment ("shoulders") of the ship are a line of rooms. They contain the four passenger berths (bedrooms), and the central foyer.
The passenger berths (bedrooms) contain 2 beds, a dresser, and 1 padded chair each. The room locations provide the least noise and vibration for passengers comfort.
Located aft of the entry lift. A ramp to the upper deck lowers from the ceiling in this room to provide access to the cockpit above.
Located port and starboard of the foyer. Adjacent to, and aft of the passenger berths. They provide access to the escape corridors and all berths (bedrooms) on board.
The crew berths (bedrooms) contain 2 beds, 2 dressers, 1 padded chair, and 1 small wall-mounted desk each. Noise and vibration in these rooms are almost as good as the passenger berths. One passenger must share one of these berths with a member of the crew.
Located aft of the crew berths are the galley (kitchen- port side), and head (bathroom - starboard side). Both galley and head are designed to deal with 4 crew and 8 passengers as long as all donít try to eat, bathe, wash, and go to the toilet at the same time. The head has 2 sinks, 3 toilets, 1 single and 1 double shower. The galley has 1 food processor, seating for 8, 1 refrigerator and 1 pantry.
The ring-shaped corridor provides a barrier of protection for the ship's power core #1, from cargo loading activities in the cargo hold. From this compartment, power core #1 can be accessed at its center, and allows access forward to the ship's galley, and the escape corridors.
Behind the Galley & Head, are the forward bank of power core #1. One of the ship's three reactors. The core extends to the upper deck and is surrounded by the forward ring corridor.
Adjacent to, and accessed by the escape corridors, these compartments house some of the ships life support equipment.
Adjacent to, and accessed by the escape corridors, these compartments house some of the ships fuel cells.
This region of the ship has up to 18.8' (5.74m) of headroom, and rests at a lower deck elevation than the rest of the ship. Ascent via stairs is required to access the decks of adjacent regions of the ship. The vaulted ceiling of this region extends upward to the upper deck forming one giant cavity for cargo storage. Descriptions of the various compartments are listed, and described below.
The hold is designed to hold dozens of cargo pallets, speeders, swoops, many truck-sized ground vehicles, or even a few very small starfighters. The hold can be accessed from various points along the ship's escape corridors, and the two ramp doors aft ward.
Located at the sides of the hold towards the aft of the hold are two cargo lifts for ground loading. These lifts are rated at 3 metric tons each. The lifts are sealed off with giant rolling doors that retract into the deck. These huge doors are further protected by magnetic shields that allow the passage of solid objects, but retain the ship's atmosphere.
These compartments are Similar to the forward landing gear rooms 1 & 2, containing equipment for landing struts 3, and 4. These rooms also house the booster coils for the ship's hyperdrive. These rooms are located in the cargo hold along the outer secondary bulkheads (#3 port, #4 starboard). These compartments possess many interchangeable parts if the need arises. They can be accessed for service and maintenance from the cargo hold. A skillful pilot could shoot here and cripple the ship's hyperdrive with minimal damage to the rest of the ship.
This region of the ship has up to 2.29 meters (7ft 6in) headroom, and is at a higher elevation than the expansion module. Descent via ramp or stairs is required to enter the Expansion module Compartments. Descriptions of the various compartments are listed, and described below.
The oval-shaped corridor provides a barrier of protection for the ships power cores #2, and #3, from cargo loading activities in the cargo hold. From this compartment, power cores #2, and #3 can be accessed at its center, and allows access aft to the ship's main engine room, access to the aft life support rooms, and the escape corridors.
Forward of the main engine room, are the aft bank of power cores #2, and #3. two of the ship's three reactors. The cores extend to the upper deck and are surrounded by the aft ring corridor.
Adjacent to, and accessed by the ring corridor, these compartments house some of the ships life support equipment.
Adjacent to, and accessed by the escape corridors, these compartments house some of the ships fuel cells, and consumables.
Located behind the aft fuel rooms next to the escape corridors. Similar to the forward landing gear rooms with many interchangeable parts if the need arises. They can be accessed for service and maintenance by doors in the aft loading compartments.
Located at the very aft of the ship in the "rear legs". Ramps from the above deck provide access to the upper docking rings and allow freight to be slid down additional corridors and ramps to the cargo holds. When raised, these ramps form the launch track for the escape pods above. These rooms also house various mechanicals and consumables tanks that are critical to ship and escape pod operation.
Just outside of each loading room, caution stripes on the floor indicate [NO LOAD] areas to allow passengers and crew access to the escape pods. The escape pods are accessed from pull-down hatches in the ceiling equipped with fold-down ladders for accent into the pod. A loading lift is also located in this area for use with droids, or other passengers who can not climb a ladder. The escape lift is marked with caution stripes, and can lift 1 metric ton in 2 seconds to the escape pod if the emergency mode is used.
Located behind the aft reactor room at the very aft of the ships "tail". This compartment houses from fore to aft: hyperdrive, 2 ion drives, 2 thrusters, and aft hyperdrive booster module.
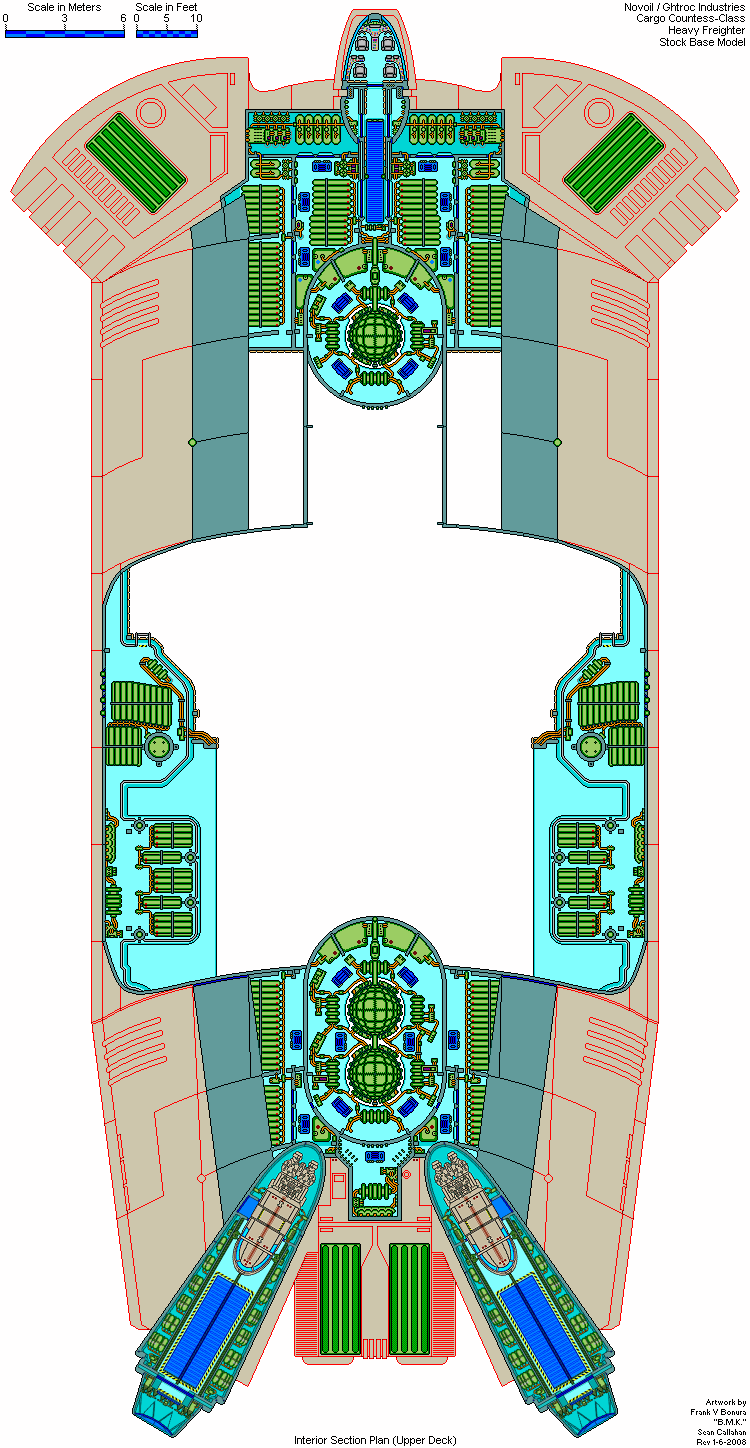
Unless otherwise noted, this deck has a maximum ceiling height of 2.29 meters (7ft 6in) headroom in the cockpit, magnetic shielding rooms, and docking arms. The rest of the upper deck is mostly crawlspaces with little more than 90cm (3ft) of headroom. Comprising the bulk of the Countess' upper deck, are stores for most of the ship's fuel and consumables. The upper deck is comprised of three regions:
These regions are situated at different elevations. Descriptions of the various regions are listed, and described below.
This region of the ship has up to 2.29 meters (7ft 6in) headroom in the cockpit, and is at a higher elevation than the expansion module. There is also no access to the expansion module from this region of the upper deck. Descriptions of the various compartments are listed, and described below.
Located in the "head". The cockpit is equipped with 4 control stations. The 2 forward control stations can perform all ship functions; the 2 aft control stations can control: life support, docking, loading, shields, sensors, communication systems, and power core energy management. At least one aft control station must be manned during normal ship operations due to the added management needs of the ship's 3 linked power cores.
Located behind the cockpit to either side of the ramp compartment, these curved rooms can be used for storage or spacesuits. They also house the ship's avionics systems. If you are wondering why these rooms seem so empty, its because they were designed for upgrades to weapon and avionic controls.
Located aft of the cockpit in the "neck". This ramp is fully sealed preventing depressurization between decks. This upper ramp lowers to provide access to and from the central foyer in the deck below. This ramp allows astromech droids access to the cockpit. In the aft end of this compartment are the ship's main wiring trunks, the ramp control motor, and hydraulic pump.
Located in the "shoulders" to either side of the cockpit. These compartments hold some of the ship's life support equipment and atmosphere recyclers. Some life support consumables are stored here as well.
Located to either side of the ramp compartment. These rooms house some of the ship's electrical system controls fuel cells, fuel pumps, and consumables storage tanks. These rooms can be accessed from the ramp compartment or service panels in the floor. The power couplings that power the weapons on the Class 720 Light Freighter are not used on this unarmed model, but can be plugged into for weapons upgrades. A special adapter would be needed to install larger capital scale weapon systems, even though the ship has sufficient power to charge one. Weapon charging systems on the port side have sister systems on the starboard side, also unused on this model. These couplings can be used for additional weapon upgrades that require more power.
Located in the aft center of this region in the forward domed "Spine". This compartment partially extends to the deck below. It houses the ship's upper power core: #1, #2, and power converters. This compartment can be accessed from 4 service panels in the floor.
Located above "Booster and Strut Compartments 1 & 2". These compartments contain some of the ship's fuel cells, and some life support equipment. These rooms can be accessed from the forward fuel compartments or service panels on the ceiling of the deck below.
This region of the ship has up to 2.29 meters (7ft 6in) headroom, and rests at a lower elevation than other regions of the upper deck. Descent via ladders is required to access the deck below. Adjacent regions of the ship are not accessible from this area. The vaulted chamber extends down to the lower deck. Areas in this region are open to the cargo holds adjacent to them. These areas are protected by meter high guardrails, providing an excellent view of the cargo holds on the deck below. Descriptions of the various areas are listed, and described below.
These areas are located in the cargo hold , sitting atop "Booster and Strut Compartments" #3, and #4. Located here is access for 2 of the ship's main shield generators (Not shown along catwalk by ladder). Stored on this platform are stores of fuel, the upper mountings of landing struts #3, & #4, as well as the magnetic shielding equipment for the cargo doors to the lifts.
These areas are located in the cargo hold, sitting atop the cargo lifts. Stored on this platform are stores of fuel, 2 of the ship's main shield generators with support equipment (one each per side).
This region of the ship has up to 2.29 meters (7ft 6in) headroom, in the docking arms, but is otherwise not much more than crawlspaces of 3' (90 cm) in height. The region is also at a higher elevation than the adjacent expansion module. There is no access from this region to the Expansion module on the upper deck. Descriptions of the various compartments are listed, and described below.
Located in the forward center of this region in the aft domed "Spine". This compartment partially extends to the deck below. It houses the ship's upper power cores: #2, #3, and power converters. This compartment can be accessed from 6 service panels in the floor.
Located to either side of the upper reactor room, these compartments house some additional consumables, fuel and electrical controls for the ship. These compartments can be accessed from 4 service panels in the floor (2 on each side).
Located directly aft of the upper reactor room. This room houses the aft shield projectors, shield Controllers, and shield generators. This compartment can be accessed from a single service panel in the floor.
Located at the very aft of the ship in the "Rear legs". These docking arms serve several functions: airlock, docking ring, and escape pod launcher. The decks of the docking arms form a ramp when lowered to allow freight to be moved to and from the cargo holds in the lower deck. The ramps when raised serve as launch tracks for the escape pods loaded in the docking arms. For complete details of the Class 700 Escape Pod used on the Ghtroc 720 please consult its respective entry on this website. The Docking arms are triple sealed and are suitable for space walks for exterior repairs. The docking rings are designed for universal magnetic seal coupling and will dock with any standard airlock for ship to ship docking and transfer. The escape pods are accessed from the lower deck via a pull-down hatch in the ceiling.
In tradition with the Class 720 Light Freighter we also noticed the Cargo Countess looked similar to a marine animal, in this case a manatee so we decided to refer to parts of the ship in terms of a manatee's body. Thus the following structures were assigned body part names to assist in describing the various structures during construction:
The ship has been divided into 3 sections for purposes of describing it:
For additional information regarding the original ships the Cargo Duchess was based on, consult the Cargo Empress Superfreighter, and the Class 720 Light Freighter.