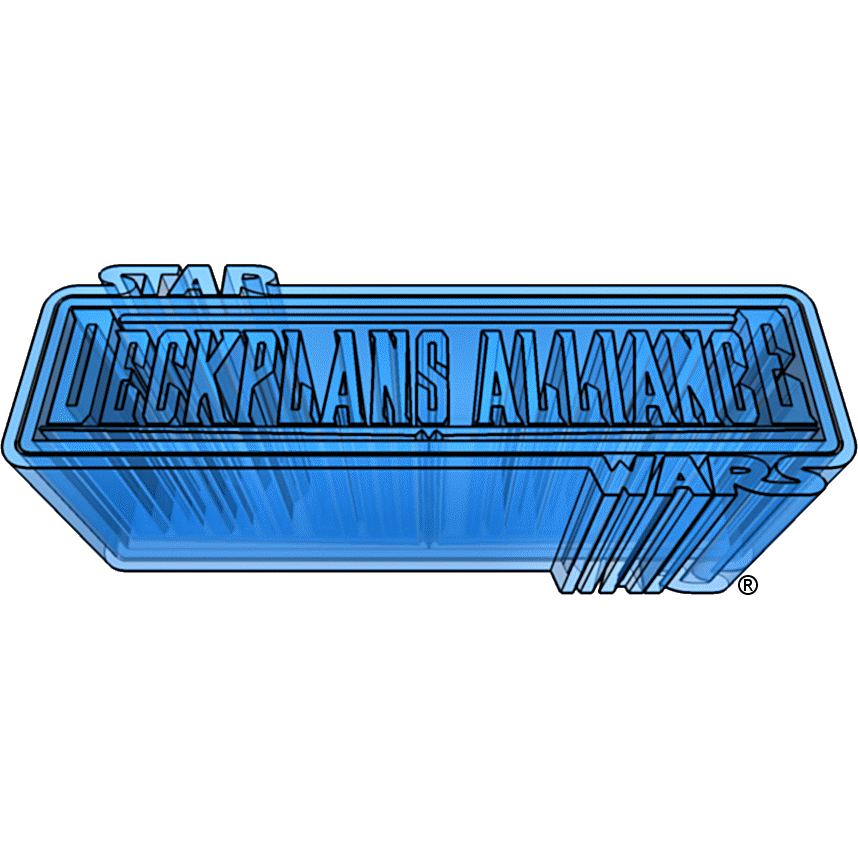
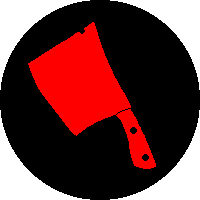
This joint-effort project was developed by "B.M.K.", and Frank Bonura. The 3-Z freighter is based on the original artwork from page 37 of “Planets of the Galaxy, Volume 1”, and page 46 of “The STAR WARS® Planets Collection” drawn by John Paul Lona, and was also inspired by exterior artwork from page 33 of “The STAR WARS® Stock Ships” drawn by Christina Wald.
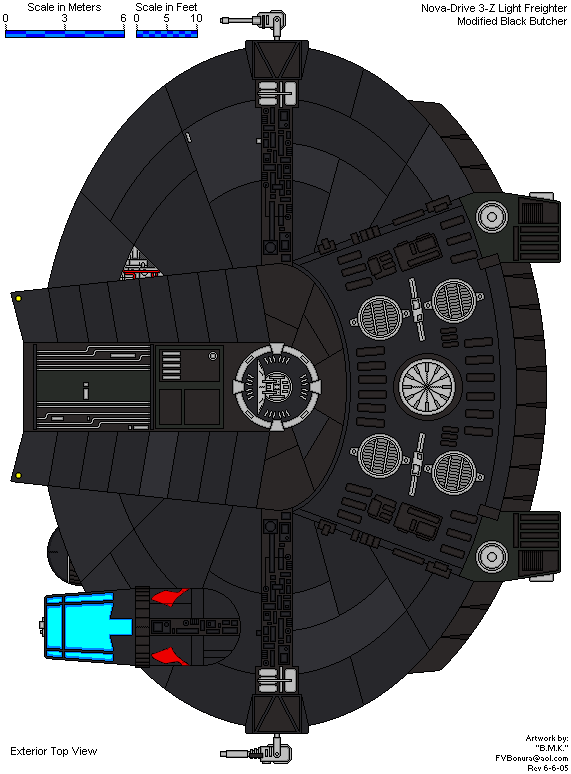
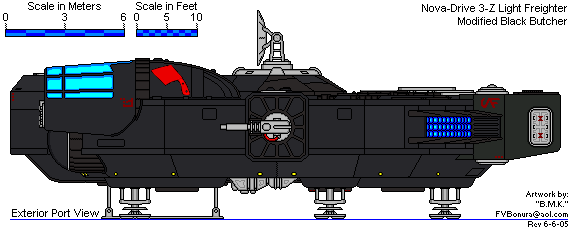

The Black Butcher
— “Planets of the Galaxy, Volume 1”, page 37
- Craft: Modified Nova-Drive #3-Z Light Freightera
- Type: Modified Light freighter
- Scale: Starfighter
- Length: 28 meters
- Skill: Space transports 3-Z freighters
- Crew: 1, gunners: 2 (3)b
- Passengers: 10
- Cargo Capacity: 150 metric tons
- Consumables: 1 month
- Cost: 48,500 credits
- Hyperdrive Multiplier: x2
- Hyperdrive Backup: x15
- Nav Computer: Yes
- Maneuverability: 1D
- Space: 4/
- Atmosphere: 280; 800 kmh
- Hull: 5D
- Shields: 1D+2
- Sensors:
- Passive: 20/0D
- Scan: 30/1D
- Search: 40/1D+2
- Focus: 2/2D
- Weapons:
- Dual Laser Cannons (Starboard)
- Fire Arc: Front, right, back
- Crew: 1(co-pilot)
- Skill: Starship gunnery
- Fire Control: 2D
- Space Range: 1 - 3 / 6 / 10
- Atmosphere Range: 100 - 300 m / 600 m /1 km
- Damage: 6D
- Laser Cannon (Port)
- Fire Arc: Front, left, back
- Crew: 1 (can be remotely controlled from cockpit at fire control 0D)
- Skill: Starship gunnery
- Fire Control: 1D
- Space Range: 1 - 3 / 12 / 25
- Atmosphere Range: 100 - 300 m / 1.2 km / 2.5 km
- Damage: 3D
“The STAR WARS® Planets Collection”, page 46
Written by: Grant S. Boucher, Julie Boucher, and Bill Smith.
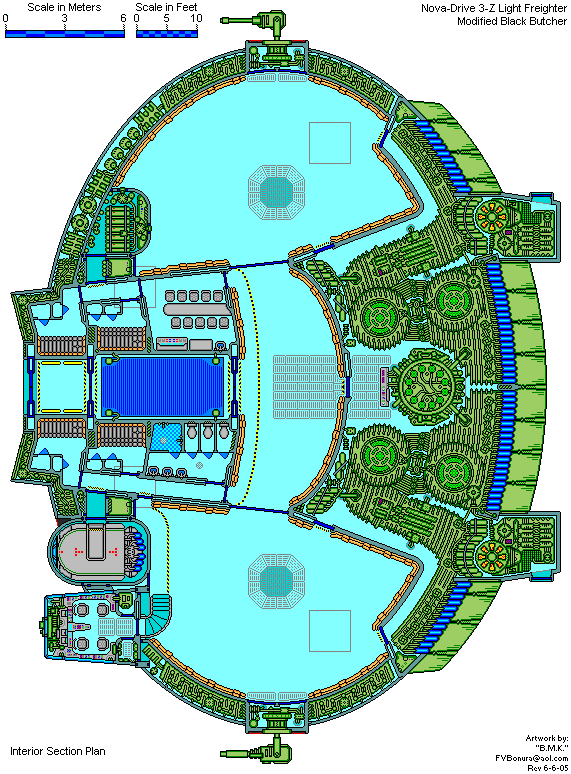
The Nova-Drive 3-Z Light freighter is divided into three main areas: central, starboard, and port. The headroom throughout most of the main deck is up to 2.1 meters. Around the majority of the perimeter of the ship, lies a series of lateral repulsors like most Corellian YT transports. Under the main deck are the subdeck crawl spaces. Subdeck headroom is up to a meter in height, and is accessed from various grilles throughout the ship, and from the loading ramp. The subdeck houses the landing gear boxes, main repulsors, some of the ship's fuel supply, and some of the consumables;
Primary access into the ship is made via the main lift in the center of the bow. This lift has been designed with pivots on the pistons to allow the front end to be lowered independently of the rear end, thus allowing it to be used as a ramp for quick entry, exit, or lowered completely to function as a cargo lift.
Located forward of the lift room, this area is suitable for space walks and ship-to-ship docking. Outside the airlock is the docking equipment and couplers.
Located aft of the lift room, this area is the primary staging area for cargo being transferred into and out of the ship. This hold contains gratings for servicing access. There are two large doors to either side of this hold for cargo movement to the port and starboard holds respectively, the center of the front wall has double-pocket doors leading to the main/lift room, to either side of this door are two small doors which lead into the crew areas, and at the center of the aft wall is the door leading into the engine room. The central hold has full wall padding and a designated "NO LOAD" area which allows for emergency travel through the hold.
These areas are separated into a starboard and port sections by the lift room and airlock. See starboard and port compartments below for more information.
Located aft of the central hold, this is the largest compartment on the ship. This room is accessed from one door in the central hold and two doors in the starboard and port holds respectively. At the center of this room sits the power core. In front of the core is a control panel and a series of access grates. It is flanked on either side by the four ion drive and thruster assemblies. The central thruster assemblies provide forward thrust through the primary filaments, while two outer thruster assemblies snake around to either side to feed into the port and starboard filaments; providing additional thrust as well as enhanced maneuvering. Mounted atop the side ion drives are the shield generators and controllers. In the forward corners of the engine room are a series of small fuel tanks and fuel management systems, the far forward corners are filled up with wire trunks. In the far port and starboard corners of the engine room are contoured fuel tanks. Trailing behind the engine room, in the hyperdrive compartments, are the primary and back-up hyperdrives, as well as their related management/control equipment. These compartments can be accessed from outside the ship by way of a hatch in the side of the compartment, there is enough room just inside this hatch for an average sized person or an astromech droid to fit with the hatch closed. Set into the external side walls of the hyperdrive compartments are a series of heat shields.
This ship is equipped with a decentralized hyperdrive system. If both units are in working order, the ship has a hyperdrive rating of x2. If only one of these units are working, the ship functions at its backup speed of x15.
Entered from the central hold through the common room.
This area serves as the primary socialization and recreation area, as well as the ship's galley (kitchen). It contains: a long table with seating for ten, a food processor, pantry, and sink.
Located forward of the common room is a hallway leading to the starboard crew quarters and the access to the ship's life support equipment and consumables.
Each of the foremost crew quarters has a padded, fully-integrated double bunk, and two closets. The rear crew quarters are similarly arranged, but for replacement of the double bunk with a triple bunk. This is mirrored on the port side as well.
This area is accessed from the central hold by way of a large cargo access door. This hold has wall padding on most surfaces. In the center of the hold are gratings for service access. Amidst this grating is the starboard hyperdrive pit. Along the wall are two doors leading into the engine room. On the far outer wall are two large access panels into the starboard gun/equipment compartment. Immediately below these access panels are two grates over the compartment's main power junction from the core.
Located at the front end of the hold, the compartment houses life support equipment and consumables. This compartment is accessed by way of a hallway in the starboard crew area. Adjacent to the life support room is the starboard hyperdrive fluid tank.
Entered from the central hold through the port hallway. Immediately on your right as you enter the port crew area is a door leading into the restroom.
Located forward of the central hold, this long hallway connecting the port crew quarters, the head (bathroom), escape pod access, and door into the port hold.
This area features three toilets, three sinks, and a shower for two.
This passage is an airlock between the port hallway of the port crew area and the escape pod tube.
Most of the areas in the port hold are directly mirrored from the starboard hold, save the following differences. At the front of the port hold is a designated "NO LOAD" area which serves as the cockpit escape route to the escape pod. It runs from the base of the cockpit access stairs to a door into the port hallway of the crew area. Just forward of this is the escape pod. To the left of the escape pod is an access panel leading under the cockpit, this area is largely empty except for some of primary control and management connections to the cockpit, otherwise it is a perfect area for expansion and upgrades.
Mounted in this area is a standard Nova-Drive Z-series 10-seat lifeboat, in it's launch tube. The escape pod is accessed through the port hallway of the crew area. When ejected, the cover over the escape pod breaks away (via explosive charges) from the ship allowing the pod to exit. Adjacent to the escape pod tube is the port hyperdrive fluid tank.
Accessed by way of a curving set of stairs. Once inside the cockpit, there are equipment bays to either side. There are two grates in the floor over the primary connections from the cockpit to the rest of the ship. The cockpit seats four, the pilot, co-pilot, and two others. The cockpit has an Corellian YT transport style full wrap-around console featuring multiple displays and monitors. Some of the sensor management systems are placed in the nose of the cockpit. Avionics systems (starboard), and circuit breakers (port), are located in rooms behind the cockpit.